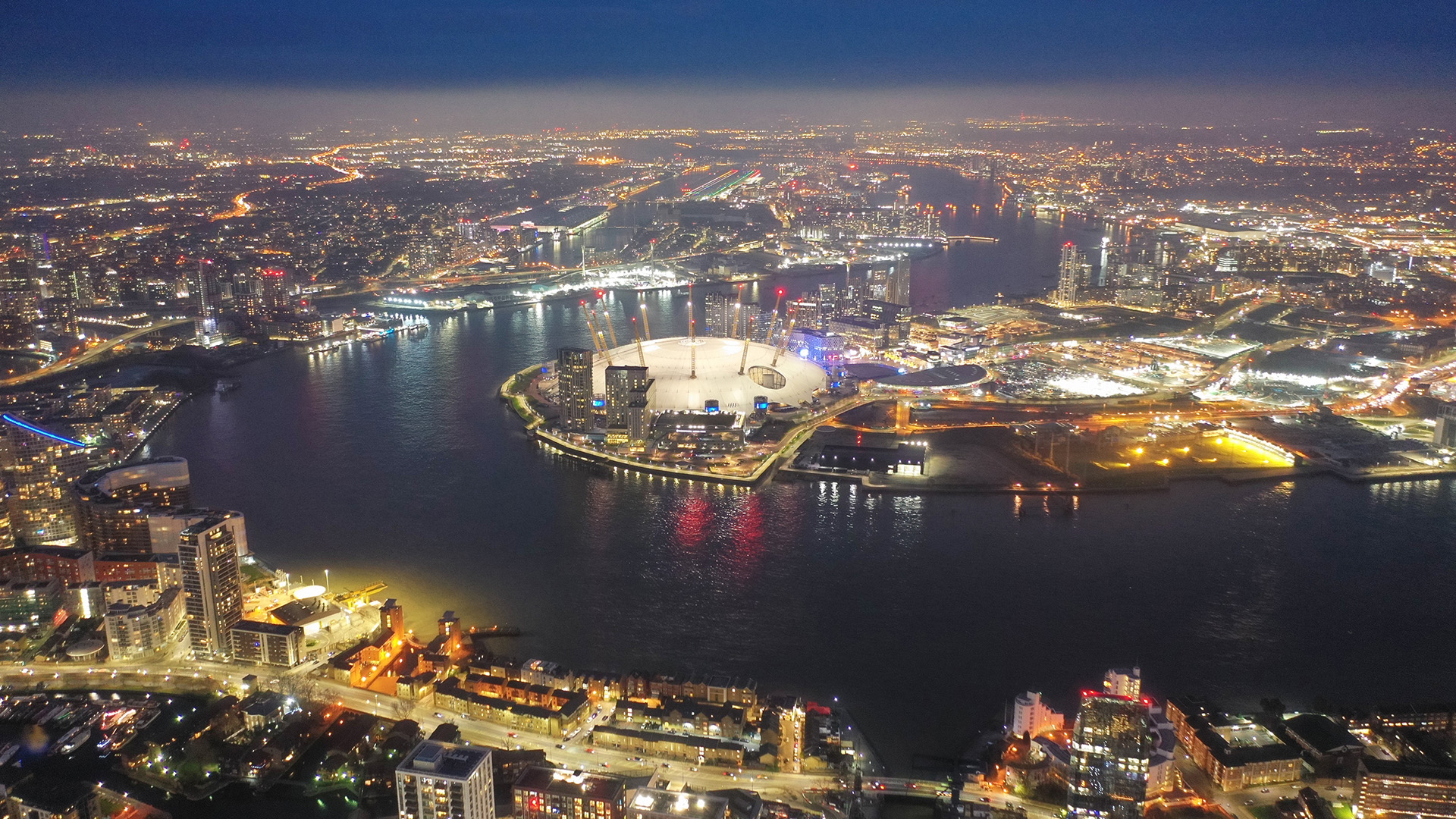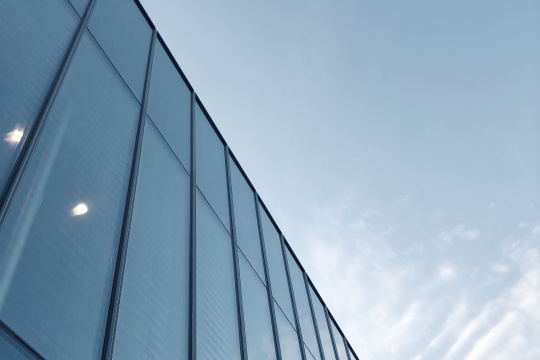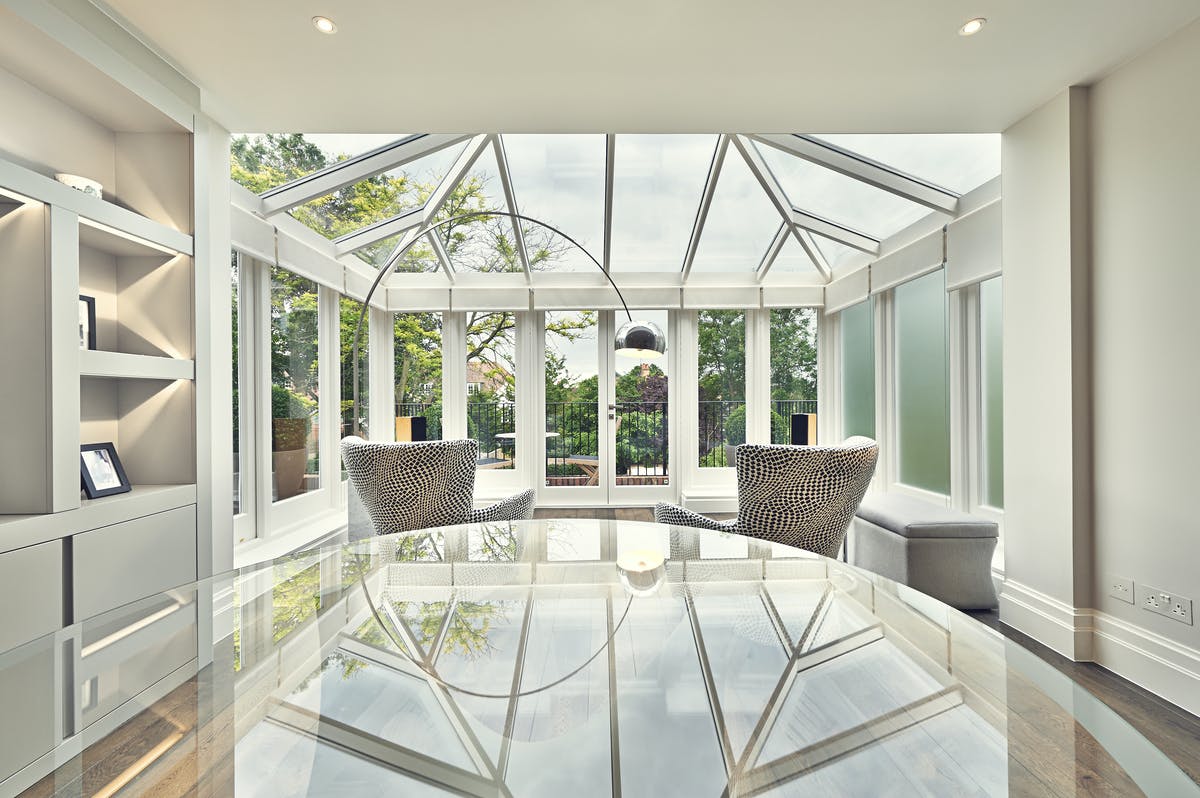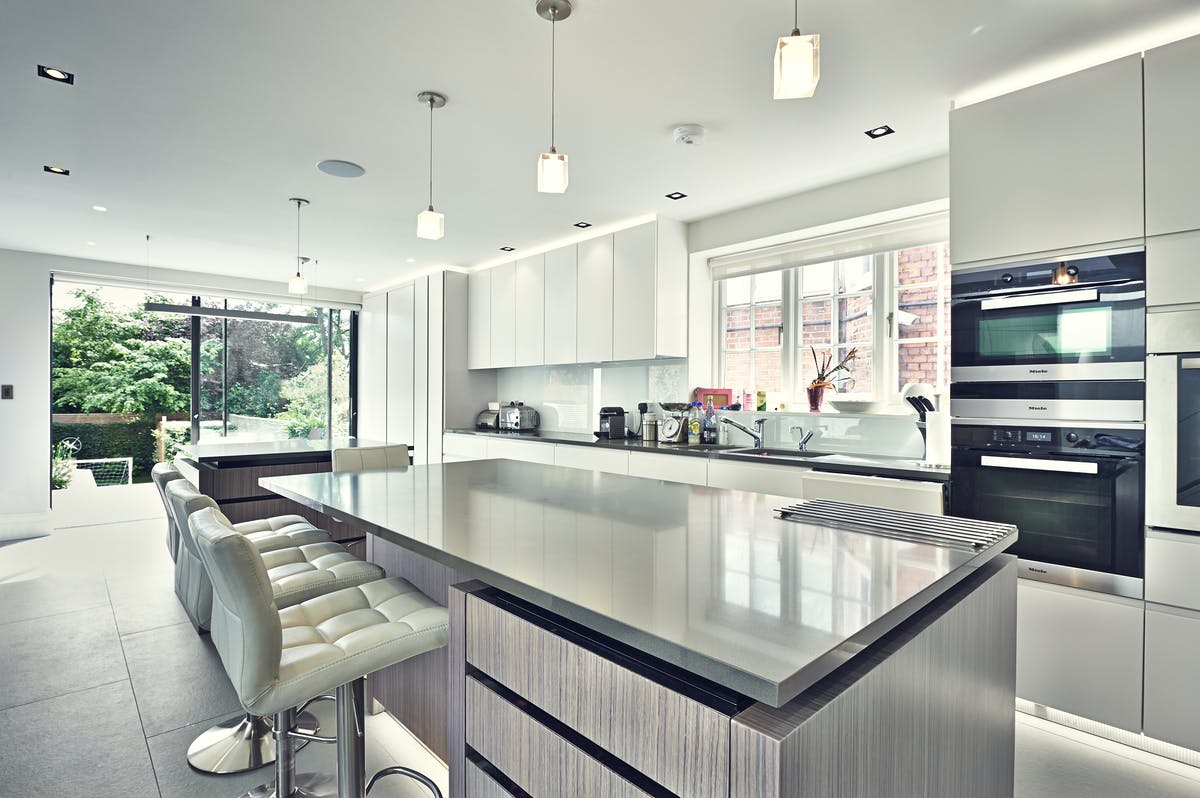Our Role
Our team of experts at Ayesa London, created a complete new lower-ground floor, with access from the side passage which opened into a sunken terrace with steps up to the rear garden. The ground floor was completely re-modelled to create a large family kitchen living and dining space at the rear, including a substantial terrace overlooking the rear garden. A separate reception, formal dining room and an open and airy entrance hall and staircase were among the works. The first floor was transformed into a substantial master bedroom with dressing room and en-suite bathroom, study, morning room and terrace. The second floor was rearranged to create two children’s bedrooms and a guest bedroom each with en-suite bathrooms. Maximised light and space on the second floor was created by removing ceilings and opening up into the roof space, which also allowed for a mezzanine study space in one of the children’s bedrooms.




.png)




