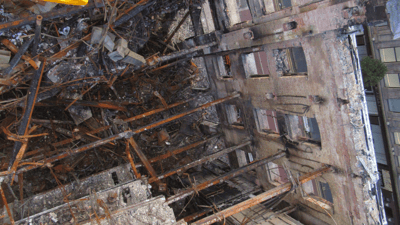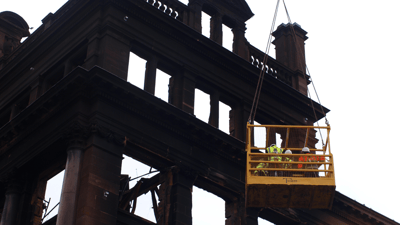Primark's Bank Buildings Store
Restoring Belfast's heritage
Client:
Primark Ltd.
Location:
Belfast, UK
Completion Date:
October - 2022
Contract Value
Sector:
Sub-Sector:
Video: Courtesy of Primark Ltd. Bank Buildings Belfast restored to its former glory
Overview
Finalist in the Irish Construction Excellence Awards 2023 - Retail/Fit-out & Restoration over £30m | Conservation or Restoration Categories
Award Winner: AJ Architecture Awards 2023
Award Winner: Fit-out Awards Project of the year 2023
Background: The Bank Buildings in Belfast is a landmark historic structure occupying a prominent location in the centre of the city. A Grade B1 listed building, it was designed and built between 1899 and 1900 by W. H. Lynn as a department store and warehouse. The building, notable for its sandstone and granite facade, has great national, architectural and historical importance. In August 2018, a devastating fire nearly destroyed the building, taking with it part of Belfast's heritage. The badly damaged historic façade was all that remained of the 200-year-old building following the fire. In 2019, following the emergency stabilisation of the surviving fabric, Primark Ltd. started a comprehensive four-year restoration project. With its reopening in October 2022, Bank Buildings has now retaken its place at the heart of Belfast, delivering almost 300 new jobs and 88,200 square feet of retail space whilst releasing the surrounding wider area back to public use.
Our Role
Primark Ltd appointed Ayesa as a specialist structural conservation engineer for Bank Buildings in the aftermath of the fire. Our conservation team, led by CARE Accredited Engineers, initially inspected the cordoned-off building from a crane cradle and devised methods to take down unstable structures and options to secure the facade. These pioneered the use of shipping containers to restrain the façade, which had the advantage of a swift and safe erection, thus minimising risks for operatives and speeding up the reopening of the surrounding area to pedestrian traffic.
As the project progressed and safe access became available, we inspected the whole surviving fabric and specified testing and investigations to enable the detailed design of repairs and strengthening works. As conservation engineers, we advised on best practice conservation strategies and worked with the city's authorities and heritage bodies to maximise the retention of the surviving historic fabric.
Ayesa's services included:
- Structural Conservation Engineering;
- Condition Surveys;
- Detail design for historic stonework, brickwork, cast, wrought iron, and early steel.
- Temporary work advice;
- Specifications of testing and investigations;
- Monitoring review;
Ayesa's expert assessment of the surviving historic fabric concluded that most of it could be preserved and retained. Through a meticulous testing and investigation campaign, we demonstrated that the masonry backing structure of the facade was still structurally reliable and that its cast and wrought iron elements were suitable for retention. These findings maximised the retention of viable historic fabric, thus speeding up the statutory consent process, and allowed a targeted programme of repairs rather than wholesale demolition and reconstruction. Ayesa was then able to develop detailed methods for strengthening the most at-risk areas, remediate structural damage due to fire and past interventions, and allow the overall recovery of this landmark structure.
Challenges & Collaboration
- Inspection of a precarious building in the aftermath of a destructive fire, with very limited close-distance access to formulate initial proposals for recovery
- High profile nature of the building with an intense level of scrutiny from city authorities and public opinion, paired with time pressure to safely reopen the cordoned area to pedestrian traffic
- Public consultations and the decision to follow with a conservation-led strategy were essential for the statutory processes of securing Listed Building Consent.
- Working in partnership with Conservation Architects Hall Black Douglas, we promoted best conservation practices and viable repairs and strengthening strategy, which was able to maximise the retention of historic fabric.
- Coordination of multiple work packages through close cooperation with specialist stonework contractor Creggstone and main contractor Bennet to allow the progress of stonework, brickwork, and ironwork repairs in parallel with the erection of the new internal steel structure (by DBFL).
Renders: Courtesy of Hall Black Douglas and Mervyn Black Photography




.png)


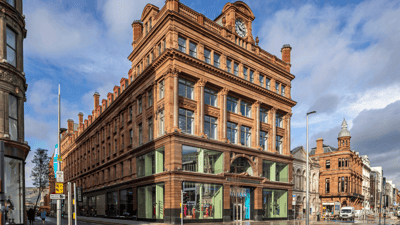
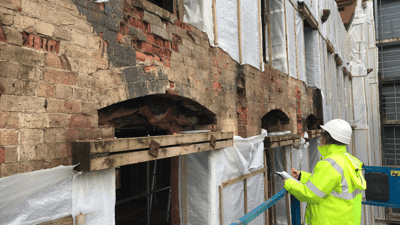
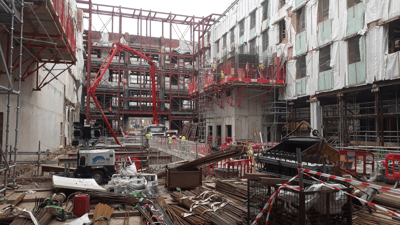

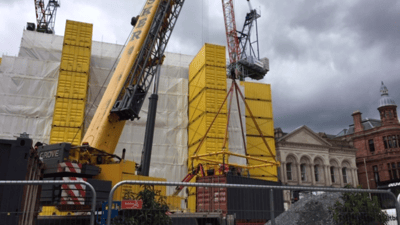
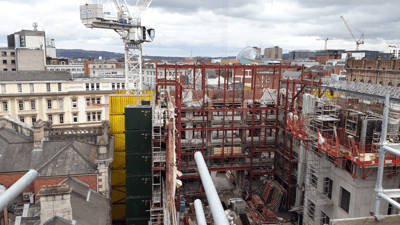

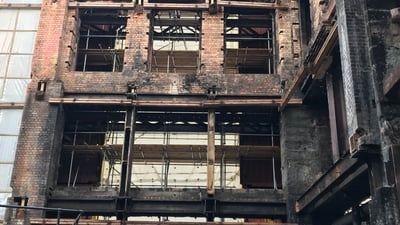
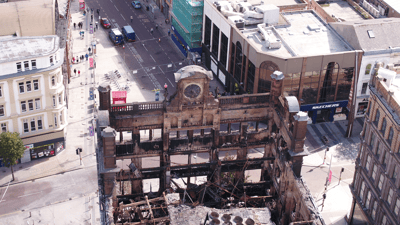
.png?width=400&height=225&name=Untitled%20design%20(1).png)
