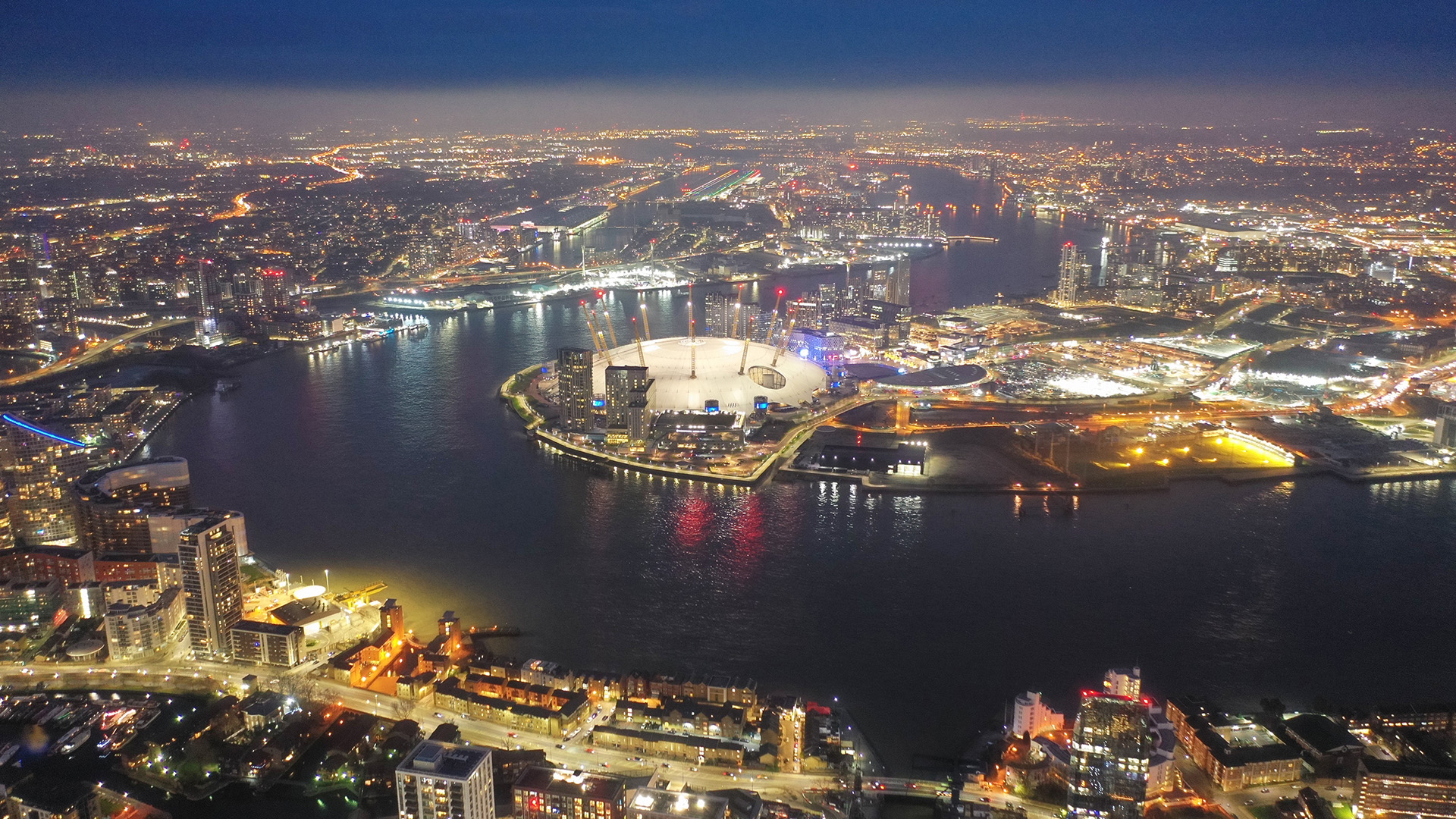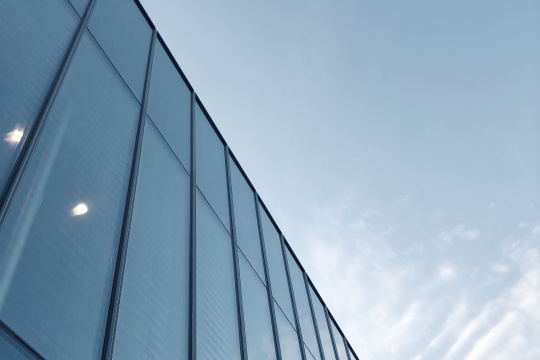Santiago Bernabéu Stadium
Management & Supervision of the Transformation of An Iconic Stadium
Client:
Real Madrid Board of Directors
Location:
Spain
Timeline:
2019 - Ongoing
Capital Cost:
€575m
Overview
Download the Project Factsheet.
Since its doors opened in 1947, this iconic temple of world football has acted as the backdrop for Real Madrid’s historic sporting moments. The Santiago Bernabéu Stadium is undergoing a transformation to create a next-generation stadium that inspires and leads other sporting venues into the next century and beyond. The new facilities will raise the bar in providing the highest quality of experiences and comfort for football fans with the latest “technological” developments including a 360-degree video scoreboard, an automated pitch removal system, an environmentally sustainable roof with image projection, a stunning skywalk with cafes and bars, and an impressive new façade that reasserts its position as an iconic and striking landmark in Madrid’s busy business district.
Role - Project Management, Construction Management & Design Supervision
Ayesa is the lead engineering consultant appointed to this landmark project, providing design supervision and construction and project (implementation) management services. Currently, a team of over 20 engineers from various disciplines are working onsite. Ayesa has assisted in the procurement process and the appointment of the contractor, analysing and assessing bids across the key client requirements. In 2019, Ayesa recommended FCC Engineering as the winning bidder that presented the most economically viable and effective construction proposal with minimal impacts to the existing operations of the stadium.
Ayesa is also managing and supervising all construction works including new and existing structures as part of the renovation and the installation of the underground retractable pitch. Managing the construction phase requires stringent planning and logistics, added to the challenges of a busy urban space with match and event schedules continuing as normal.
"Managing the Construction Phase requires stringent planning and logistics, added to the challenge of a constricted busy urban space with ongoing match and event schedules."
A capital investment of 575 million euros has been assigned to transform the stadium into a fully covered, modern facility with the latest sports and audio-visual technology. This project is truly iconic in scope with the addition of 150,000 square metres of commercial space, a 20,000 sqm² on Paseo de la Castellana avenue, a 5,500 sqm² on the corner of Padre Damián and a retractable roof with a skin of steel bands and variable lines that can illuminate and project images. The new roof is made of an environmentally sustainable stainless-steel material that is 100-per-cent recyclable, reduces noise and light pollution and is an exemplary design example of the circular economy.
L35, one of the largest architectural firms in Spain, in partnership with GMP Architekten, and Ribas&Ribas are providing architectural and interiors expertise.
An innovative, ground-breaking design
The design includes a permeable façade constructed of 14,000 pieces of stainless steel in a wing shape with a double curvature, which forms the large ‘box’. The roof follows the same format and has a central section that can be retracted to allow matches, sports, and events to be held in the open air. However, the real feat of architecture reveals itself between the façade and the roof in the form of a skywalk that runs around the circumference of the stadium and provides visitors with sweeping bird-eye views of the city and the inner stadium. The new industrial pitch automation system technology is one of the first in the world - and this frees up the pitch for new revenue streams in the form of events and conferences, while preserving and maintaining the grass for the next match in a large underground greenhouse.
"A first of its kind - an automated pitch removal system. The pitch is divided into 6 longitudinal trays, weighing 1500 tones each and are 107 x 12m with auxiliary systems of irrigation, drainage and other components."
The automated system divides the entire pitch into six longitudinal trays that weigh 1500 tons each, and are approximately 107×12 meters, with auxiliary systems of irrigation, heating, drainage and other components. The 6 trays are moved and lowered into the large greenhouse below ground level by means of 12 automatic trolleys, and a hydraulic lifting system positions them at different heights up to a maximum depth of 24 meters, maintaining a free distance of 2.20 meters between each, which allows for perfect maintenance and conservation of the turf. This large below-ground greenhouse is equipped with water, ventilation and air. Redevelopment work has been taking place alongside the club’s sporting calendar, with all facilities remaining open during construction. Another big challenge to the project is the location (in Paseo de la Castellana), which is a busy business district in Madrid with the underground rail system traversing underneath the stadium and an underground car park and high voltage transmission line.
"The lack of space in the stadium posed a challenge and the cranes must constantly cross each other throughout the construction phases."
The stadium’s new enclosure has been designed to sit independently from the original structure, which dates back to the post-war era, and a third and fourth-tier were added in 1992. The brief required works on the original structure to be kept to a minimum, which provided a technical challenge for the project team. Because this was a design requirement, the team had to source a stronger material:- S690-Grade structural steel and reinforced metal profile sheets that are up to 120mm in thickness which will enable the trusses to reach their required 170m height. When working in a tight urban space, a wide range of various specialist equipment was needed. This included four lattice boom cranes on crawlers, which were assisted by ten 500 tonne truck cranes. The lack of space in the stadium posed a challenge, and construction sequencing has been key for health and safety as the cranes must constantly cross each other throughout the construction phases. New towers have been installed on the Paseo de la Castellana side, which will hold escalators, lifts and ramps and provide structural support for the new roof. This side of the stadium has also undergone two major changes, with the construction of an underground car park on the site that was home to the Esquina del Bernabéu shopping centre. An adjoining building, which housed club offices and a superstore, has also been demolished to make way for a new much larger facility.
Sustainable Design and Materials
€575 million
Keeping Program on Schedule
43 months completion
Creating New Revenue Streams
150,000m² of commercial space
Ayesa's vast experience and global reputation in managing large scale projects focuses on cost, schedule compliance, safety, and risk management. Our objective is to offer the best advice on constructability, contract packaging, scheduling of contractors, temporary work requirements, supply chain capabilities and capacities.
Ayesa Project Manager




.png)


-1.png)
.png)
.png)
.png?width=1920&height=1080&name=MicrosoftTeams-image%20(7).png)
