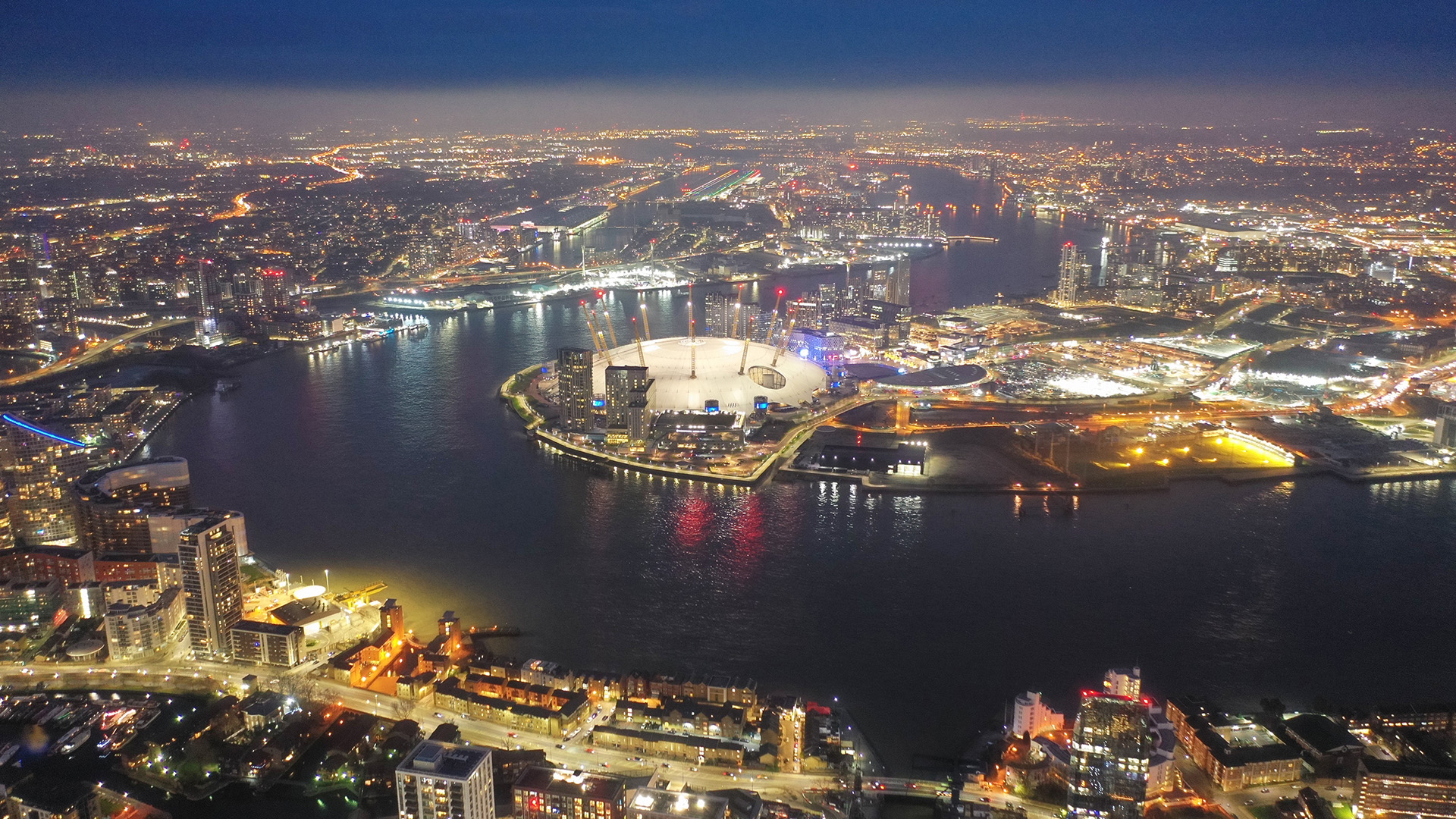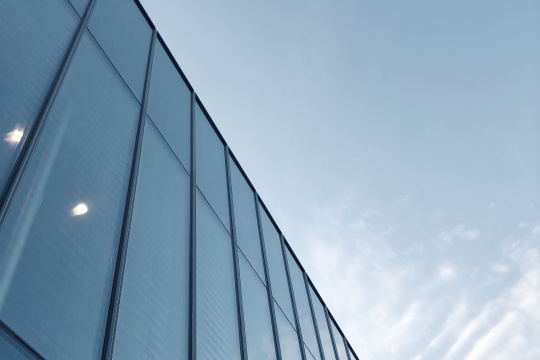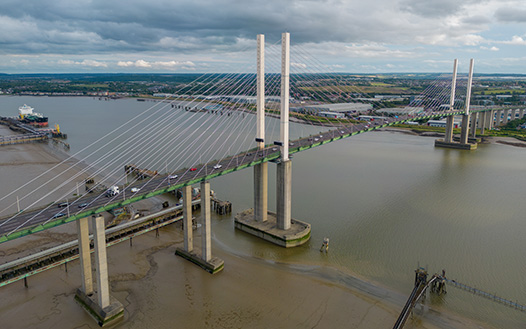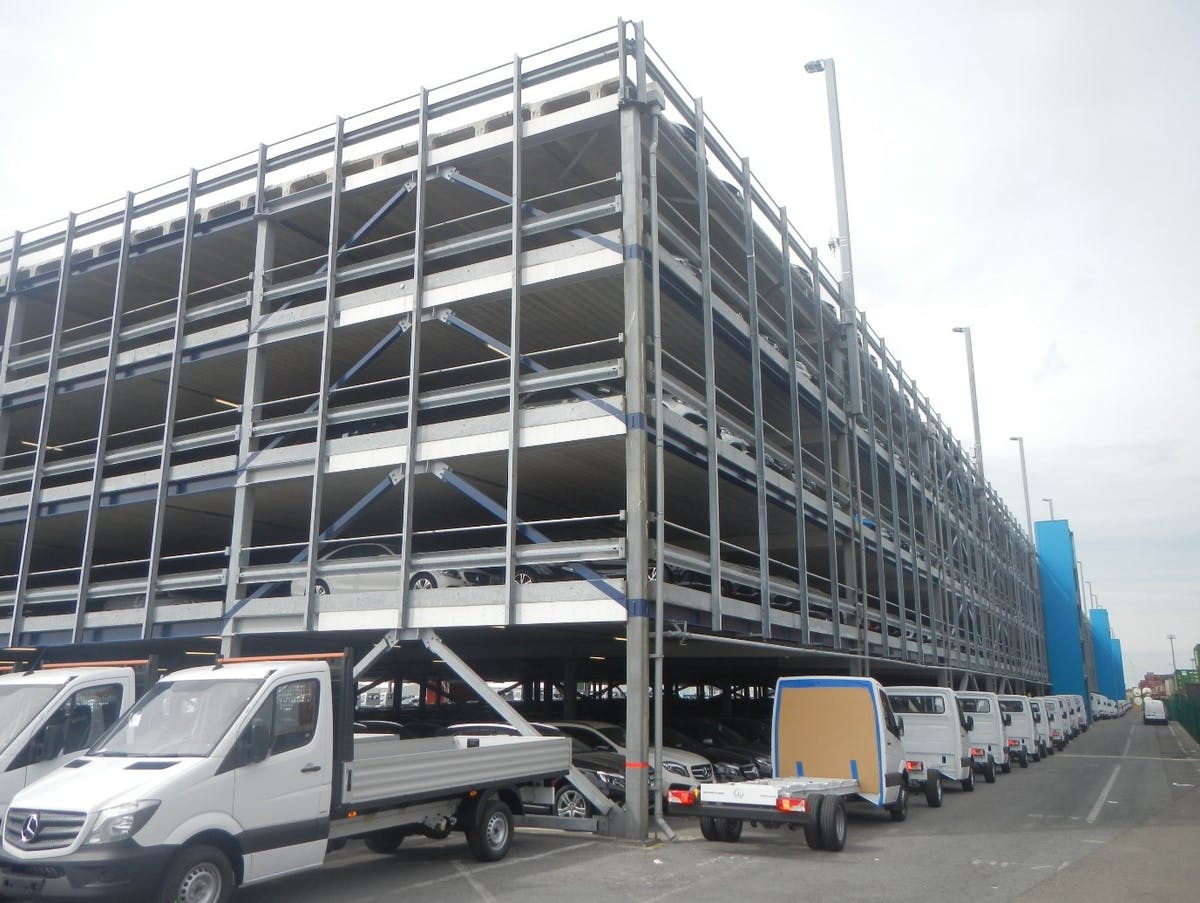Our Role
Ayesa were appointed by C.RO Ports to provide full structural design services through the planning, tender and construction phases. Ayesa modified the concept layout provided by the client, amending the layout of the access ramps and floor plates to maximise the amount of parking spaces provided. The superstructure consists of a braced structural steel frame with steel columns on a regular grid of 13.8m x 9.5m supporting continuous primary steel beams in turn supporting one-way spanning precast concrete floor panels. Structural movement joints are provided to control thermal expansion and contraction forces.




.png)




