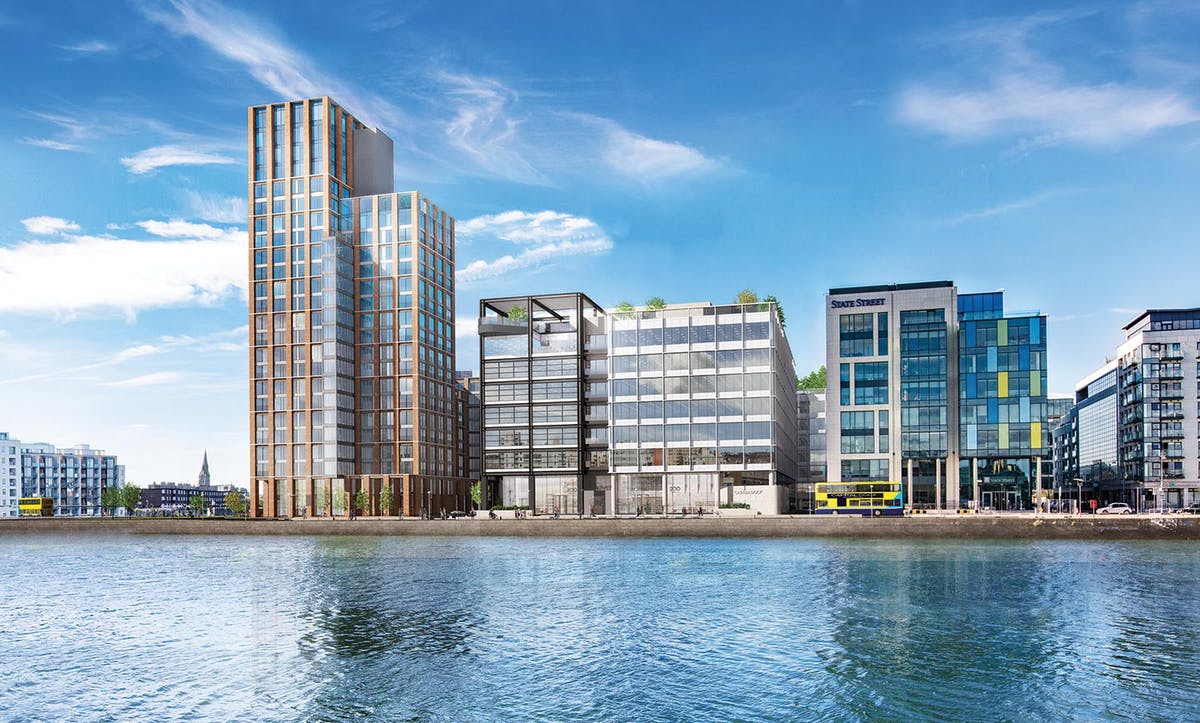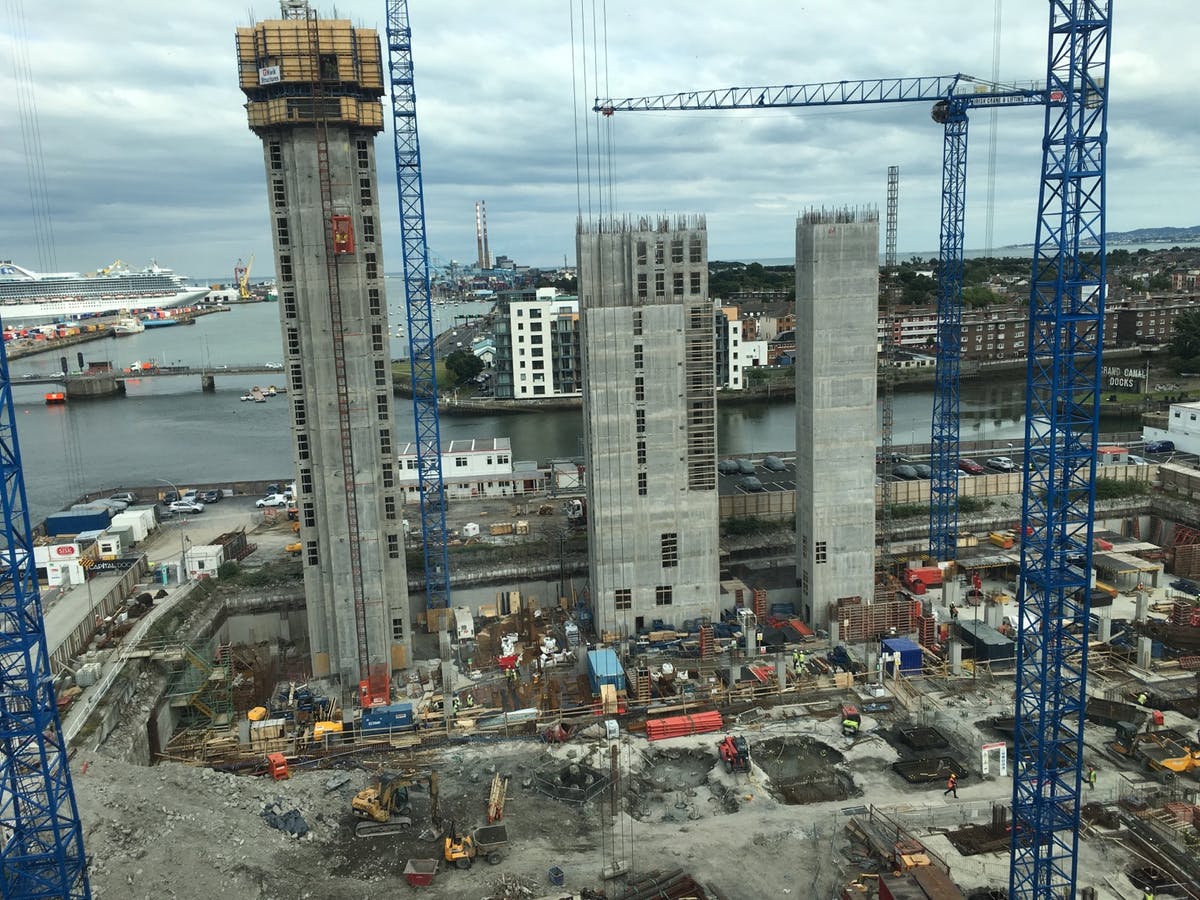Our Role
The project commenced within a partially constructed basement which had stood dormant for several years during the financial crisis. Ayesa were engaged as the specialist designers, responsible for the assessment of the existing sub-structure and re-certification of the existing perimeter retaining walls and foundation piles which were then incorporated into the new development. A program of in-situ testing was developed to optimise the capacity of the piles for the new development and align the design with the Euro Codes. We used this data to successfully develop efficient design solutions and realise significant cost and program savings for our client.




.png)




